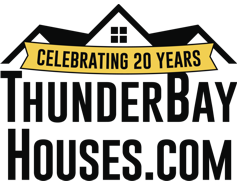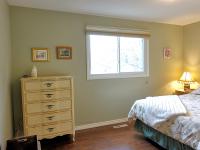MARKET INSIDER
Happy Birthday To Us! — ThunderBayHouses.com is celebrating 20 incredible years of selling homes. No commission. Click or tap here.
117 Hogarth Street
$459,900
Located in family-friendly Grandview, one of Thunder Bay's most desirable neighbourhoods, close to many great schools and parks (one park is across the street), recreation paths that extend along the river and beyond, grocery shopping and more, this beautifully appointed and spacious home boasts plenty of comfortable and immaculate living space, numerous special features and more.
Finished living space totals 1,668 square feet and includes an open-concept living room and dining room with picture windows, updated oak kitchen with dark-stain cabinetry, a ceramic-tile back splash, counter lights and newer cork flooring, along with three bedrooms and two new bathrooms, as well as a very spacious lower-level family room with toasty gas fireplace.
Additional space is on the second lower level, including the laundry area, a rec room or hobby room, and plenty of storage.
Numerous quality updates include new paint and trim throughout, newer light fixtures, new flooring in vinyl plank and laminate, a new furnace and central air conditioning, as well as a newer roof.
The yard has plenty of perennials and shrubs and fruit.
Please call or text today to inquire further or to arrange a personal viewing of this immaculate and spacious family home in a coveted Grandview neighbourhood.
- newer roof (2013)
- partially fenced back yard
- perennial and shrub gardens
- mature trees
- close to schools, parks, recreation pathways, shopping
- four-piece (second level)
- two-piece (lower level)
- some new paint (2017, 2024)
- newer trim throughout (2017)
- newer light fixtures throughout (2017)
- newer ceramic-tile floor in second-level bathroom (2011)
- newer laminate floor in bedrooms (2011)
- new vinyl plank floor in family room (2017)
- newer cork floor in kitchen (2014)
- open-concept living room and dining room
- updated oak kitchen (2014) with ceramic-tile back splash, built-in dishwasher and counter lights
- family room with gas fireplace
- new bathrooms (2011, 2019)
- new furnace (2019)
- new central air conditioning (2019)
- security system
- new stove (2019), newer fridge (2016), new washer (2022) and newer dryer (2017) included






































