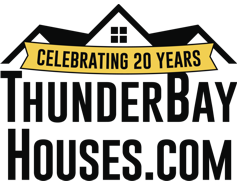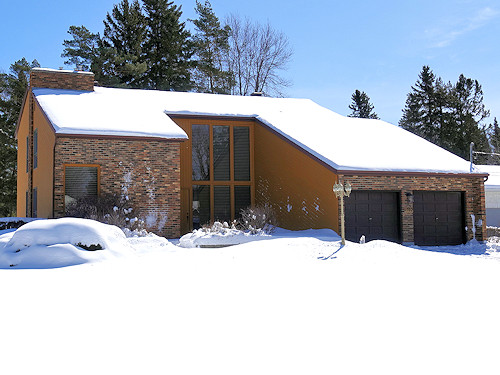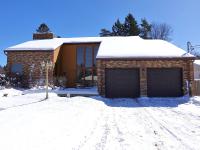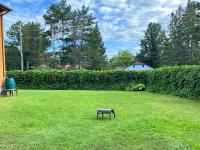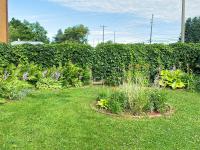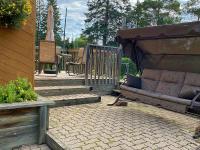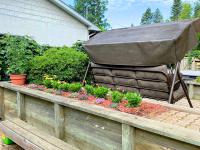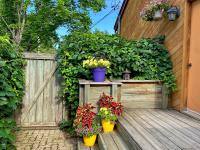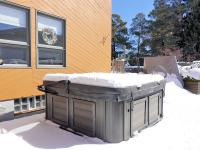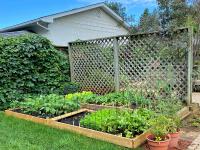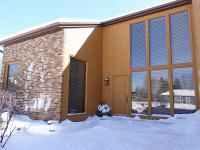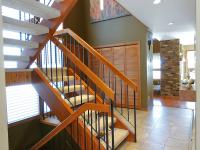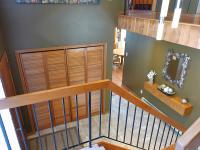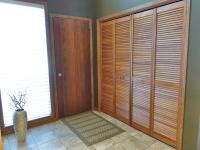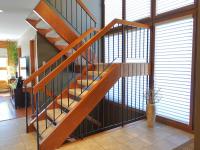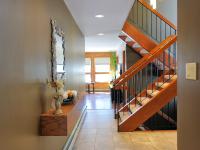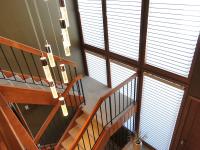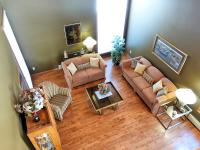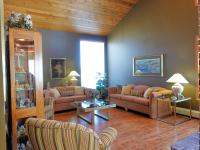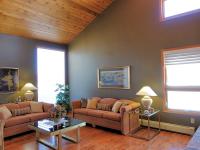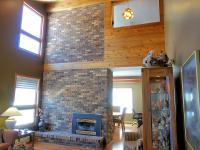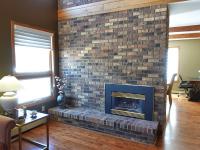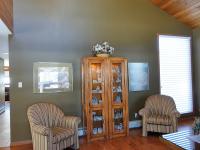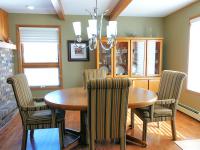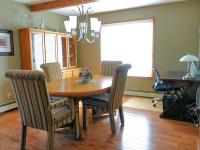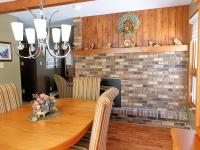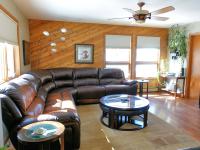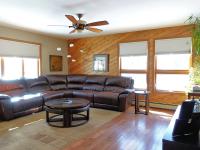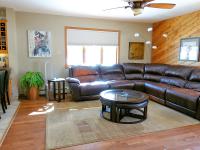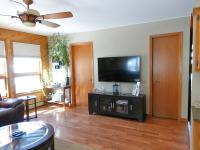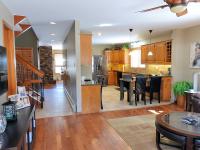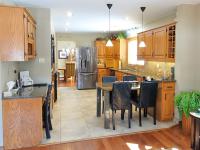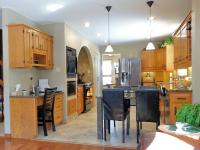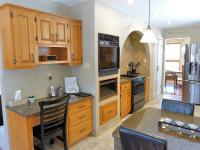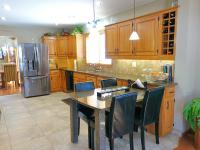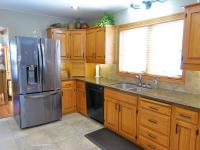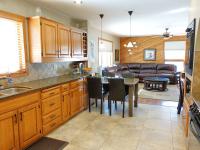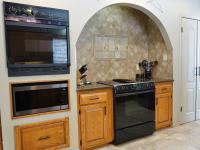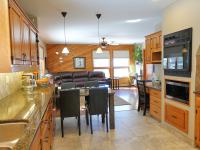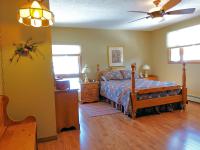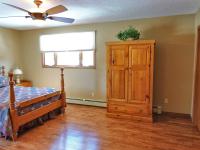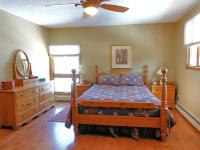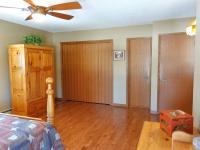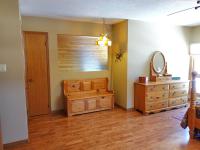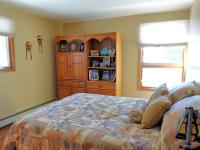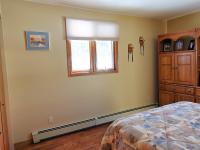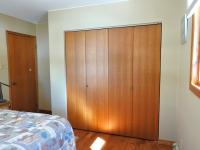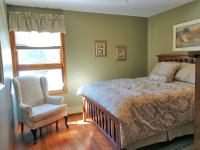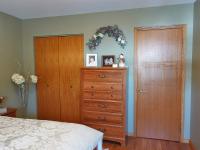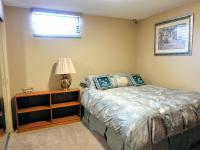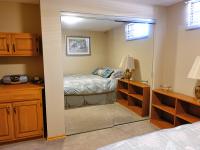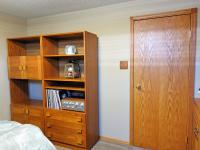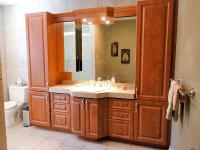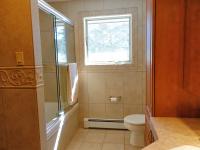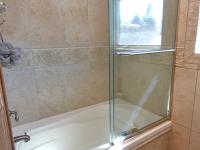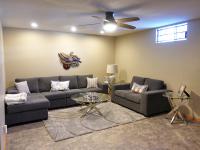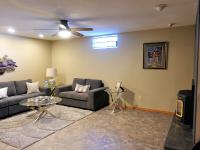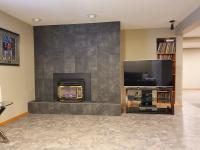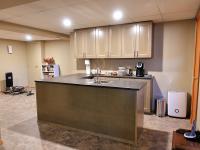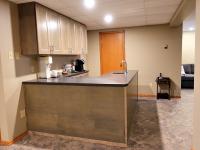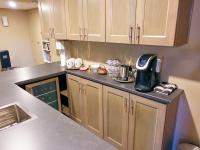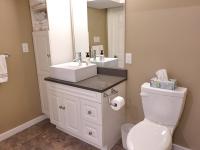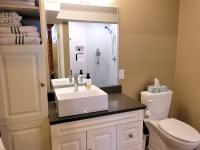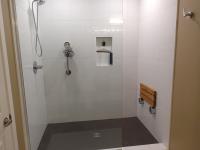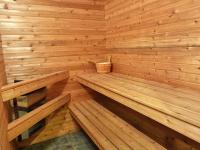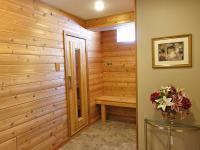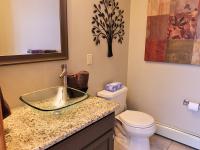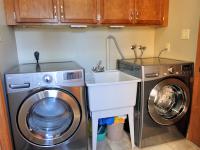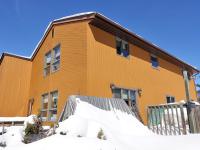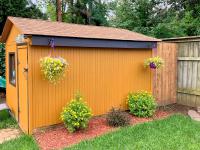MARKET INSIDER
Happy Birthday To Us! — ThunderBayHouses.com is celebrating 20 incredible years of selling homes. No commission. Click or tap here.
1702 Glenwood Crescent
$675,000
Call or Text 807-631-7527
First opportunity! Custom built by its owners and first time on the market, this uncompromising executive residence showcases comfort, quality and luxury throughout its abundance of immaculate family space, beautifully finished on all three floors, boasting numerous special features, and is situated in a quiet desirable semi-rural neighbourhood, just minutes from all city amenities.
With a soaring cathedral ceiling, modern open staircase and large picture windows, the bright grand front entrance way welcomes both the home's owners and guests alike.
The spacious formal living room features a dramatic cedar cathedral ceiling and gas fireplace with floor-to-ceiling brick chimney. The formal dining room also has its own gas fireplace and two large picture windows. Also on the main floor is a spacious family room that is open-concept with the well-appointed and updated gourmet oak eat-in kitchen, which has beautiful granite counters and a built-in granite table, ceramic-tile back splash, newer built-in appliances and counter lights.
Three bedrooms are on the second floor, including an extra-spacious primary bedroom.
Gorgeous newer oak hardwood flooring gleams throughout, but with newer maple hardwood flooring in the family room, and with ceramic-tile flooring in the kitchen, bathrooms, front entrance and main-floor laundry.
The basement is nicely finished with an additional bedroom, large rec room with gas fireplace and well-appointed wet bar, as well as a sauna with change area.
Each floor has an updated bathroom — a four-piece on the second floor (with private entrance from the primary bedroom), two-piece on the main floor, and a three-piece in the basement.
The private and fully fenced back yard is set up for exceptional outdoor living, wonderful relaxation and entertaining, with a deck, patio and soothing new salt-water hot tub, beautiful lush lawn and gardens.
Other highlights of this impressive luxury home include newer paint and oak trim throughout, newer light fixtures, newer windows and roof, new energy-efficient on-demand hot-water system, central vacuum, as well as an attached double garage with automatic door openers.
Please call or text 807-631-7527 today to inquire further or to arrange a personal showing of this exceptional luxury home, located in a quiet desirable semi-rural neighbourhood that is just minutes from all city amenities.
- new stain on cedar (2023)
- newer windows throughout (2006)
- newer roof (2016)
- deck
- interlocking-stone patio with new salt-water hot tub (2020)
- attached double garage with automatic door openers
- cedar shed with electricity
- fully fenced back yard
- perennial and shrub gardens
- vegetable garden
- five minutes to city amenities
- four-piece (second floor)
- two-piece (main floor)
- three-piece (basement)
- newer paint throughout (2015)
- newer oak trim throughout (2015)
- newer light fixtures throughout (2015)
- newer oak hardwood floor in living room, dining room and throughout second floor (2015)
- newer maple hardwood floor in family room (2008)
- ceramic-tile floor in kitchen, front entrance, main- and second-floor bathrooms, and main-floor laundry
- new vinyl floor in basement (2020)
- living room with cedar cathedral ceiling and gas fireplace
- dining room with gas fireplace
- updated oak eat-in kitchen (2008) with granite counters, granite table, ceramic-tile back splash, newer built-in appliances (oven, dishwasher), and counter lights
- rec room with gas fireplace and wet bar
- new bathrooms (2006, 2008, 2020)
- sauna with change area
- main-floor laundry
- new on-demand hot-water system (2023)
- central vacuum
- newer stove (2008), new fridge (2020), newer washer and dryer (2008) included
