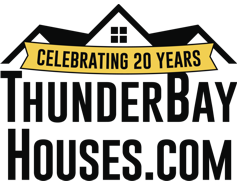MARKET INSIDER
Happy Birthday To Us! — ThunderBayHouses.com is celebrating 20 incredible years of selling homes. No commission. Click or tap here.
2470 15th Side Road
$559,000
Nestled among the picturesque Nor'Wester mountains, featuring a large park-like lot with ravine, creek and mature forest, this exceptional semi-rural property boasts a spacious and remarkably appointed two-storey home, two heated garages, along with incredible outdoor living that includes a wrap-around concrete patio, deck, primary-bedroom balcony, fire-pit area, as well as a new sauna building.
Showcasing new paint and light fixtures, new laminate and maple hardwood flooring, and new windows throughout, the gorgeous home boasts nearly 1,600 square feet, comprised of a living room with bar, open-concept dining room and kitchen with large bay window, three large bedrooms, two bathrooms, as well as a main-floor laundry neatly concealed behind closet doors.
The spacious primary bedroom is like a luxurious country getaway — complete with a centrepiece wood-burning fireplace, sliding glass doors that open to a balcony and Nor'Wester mountain views, as well as a three-piece ensuite bathroom. The primary bedroom also features gleaming maple hardwood flooring and a large closet.
Other highlights of this impressive home include a newer metal roof and central air conditioning, and two heated garages are on the property.
The double garage at the front measures 24 by 28 feet and has a separate living area, has its own 100-amp electricity as well as electric heating.
The single garage at the back measures 12 by 26 feet, has oak cabinetry and a counter, has electricity and is heated by a wood fireplace.
City amenities are just a few minutes away. The semi-rural location is close to downhill and cross-country skiing, hiking, some restaurants and other amenities.
Please call or text today to inquire further or to arrange a personal showing of this exceptional semi-rural listing, complete with a beautifully appointed and spacious three-bedroom home, two heated garages, and extraordinary outdoor living.
- newer windows throughout (2012)
- newer metal roof (2012)
- concrete patio
- deck
- primary-bedroom balcony
- insulated detached double garage with living area, 100-amp electricity, electric heating and automatic door opener
- insulated detached single garage with electricity and wood heating
- new sauna building (2021)
- perennial and shrub gardens
- mature trees
- creek and ravine
- close to restaurants, community centre, arena, school, fitness centre
- close to downhill and cross-country skiing, hiking, golfing
- five minutes to city amenities
- four-piece (main floor)
- three-piece (ensuite)
- new paint throughout (2021 to 2024)
- new light fixtures throughout (2020)
- new laminate floor throughout (2019)
- maple hardwood floor in primary bedroom
- living room with bar
- open-concept dining room and kitchen
- dining room with bay window
- updated kitchen (2020) with new built-in dishwasher (2023)
- primary bedroom with wood fireplace and sliding doors to balcony
- new bathrooms (2021, 2023)
- main-floor laundry
- central air conditioning
- new stove (2023), new fridge (2023), new washer and dryer (2020) included
































































