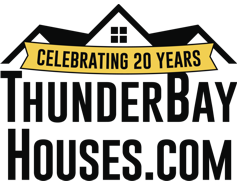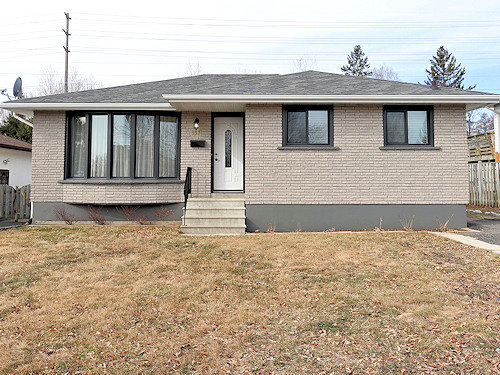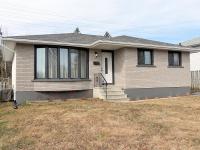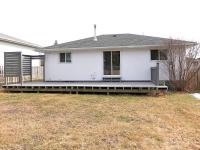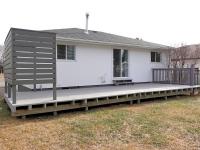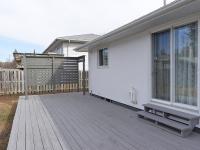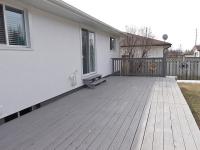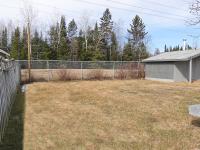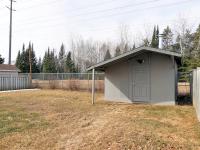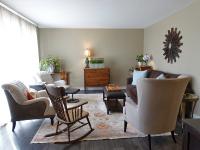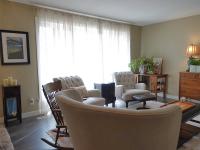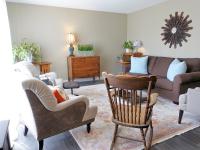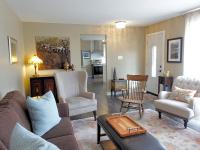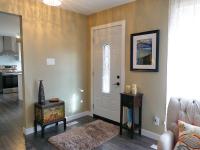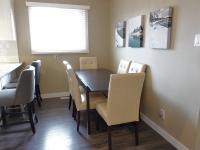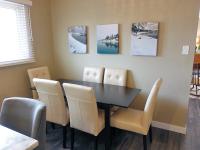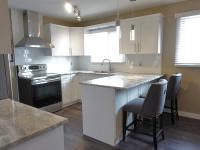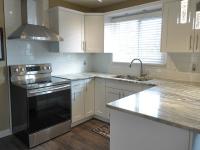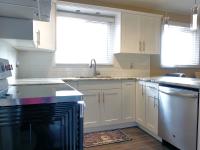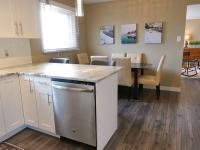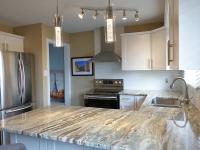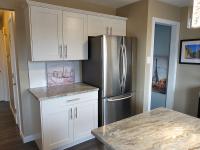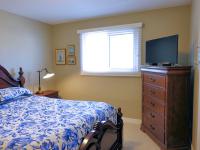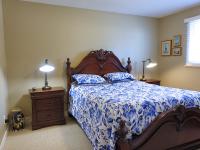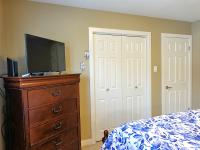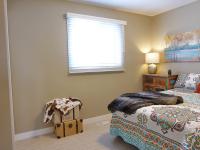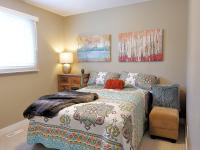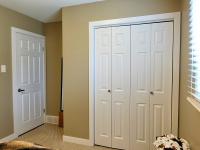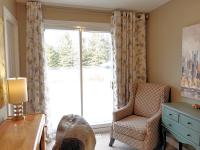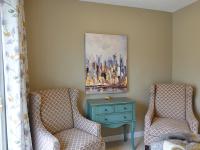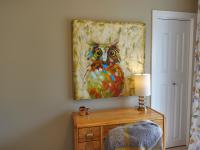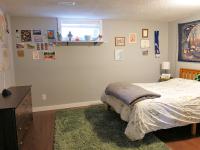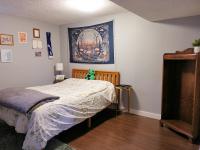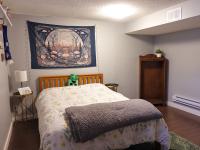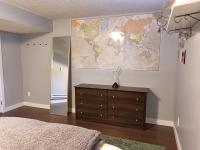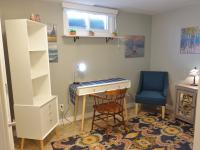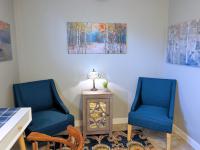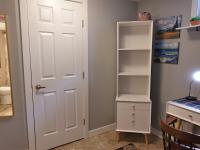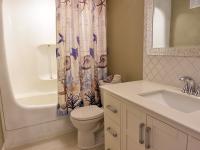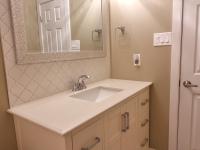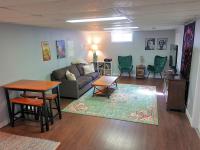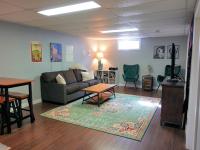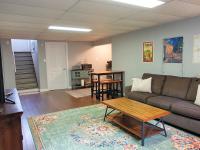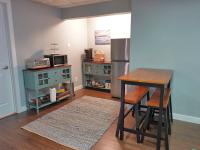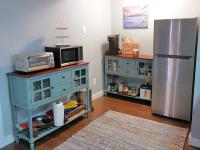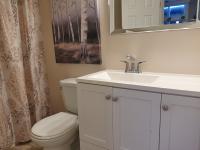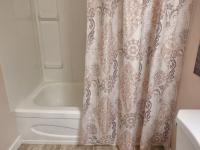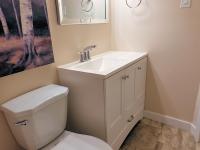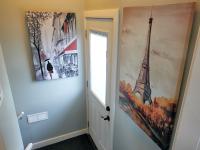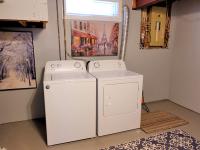MARKET INSIDER
Happy Birthday To Us! — ThunderBayHouses.com is celebrating 20 incredible years of selling homes. No commission. Click or tap here.
357 Wyndale Street
$419,000
Boasting a fantastic location in a quiet desirable northside neighbourhood, backing on green space, close to Woodcrest Public School, other schools and parks, this beautifully renovated and immaculate family bungalow features three-plus-two bedrooms and two updated full four-piece bathrooms, a stunning new kitchen with white shaker-style cabinets and granite counters, nicely finished basement with spacious family room, large deck for exceptional outdoor living, plus more.
On the main floor are a bright living room with large bay window, open-concept dining room and beautiful new kitchen with granite counters, ceramic-tile back splash and new stainless-steel appliances, three bedrooms and an updated full four-piece bathroom.
Sliding glass doors in the third bedroom lead to the large deck that overlooks the private fenced back yard.
New laminate flooring is featured in the living room, dining room and kitchen, while the bedrooms have new berber carpet.
In the basement is plenty of additional living space — including another two bedrooms, another full four-piece bathroom, along with a very spacious family room, plus laundry room.
Relax outdoors, entertain family and friends, enjoy a meal al fresco, on the large entertaining-size deck.
The back yard is almost fully fenced, aside from in front of the driveway, which extends beside the home, with space to build a garage.
This home shows beautifully and like new, with other quality updates including new paint and trim throughout, new windows and doors, a new roof, new furnace and central air conditioning, plus more.
Please call or text today to inquire further or to set up a personal viewing of this remarkable family bungalow, backing on green space, located in a wonderful northside neighbourhood.
- newer windows throughout (2018)
- newer doors (2018)
- newer roof (2018)
- deck
- shed with electricity
- fully fenced back yard
- backs on green space
- close to schools, parks, shopping, restaurants
- four-piece (main floor)
- four-piece (basement)
- newer paint throughout (2018)
- newer trim throughout (2018)
- newer doors throughout (2018)
- newer light fixtures throughout (2018)
- newer porcelain-tile floor in main-floor bathroom (2018)
- newer laminate floor in living room, dining room and kitchen (2018)
- newer carpet in bedrooms (2018)
- living room with bay window
- open-concept dining room and kitchen
- newer eat-in kitchen (2018) with granite counters, ceramic-tile back splash and newer built-in dishwasher (2018)
- third bedroom with sliding doors to deck
- updated bathrooms (2018)
- newer furnace (2018)
- newer central air conditioning (2018)
- newer stove and fridge (2018), newer washer and dryer (2018) included
