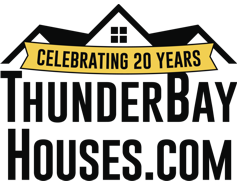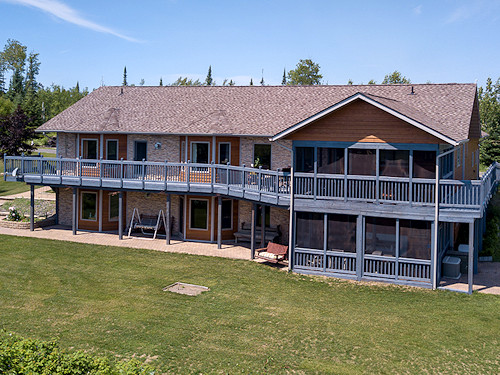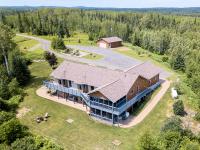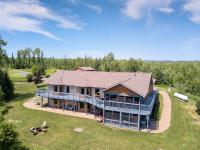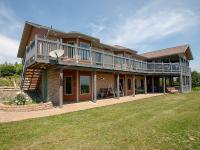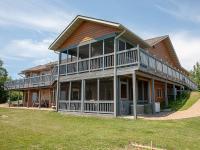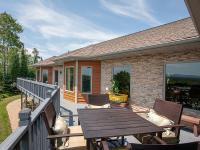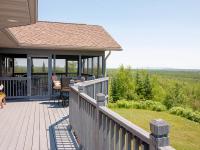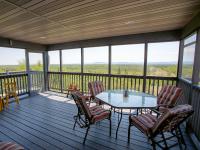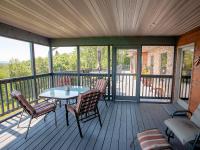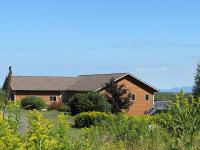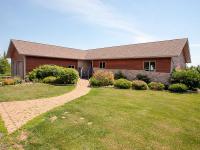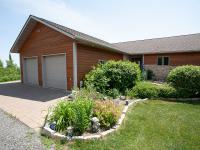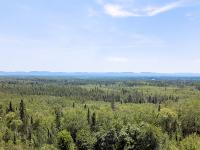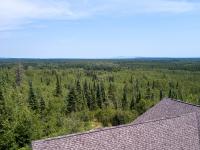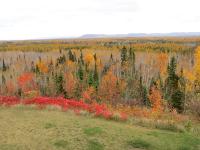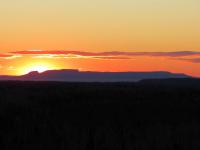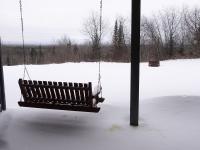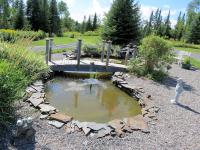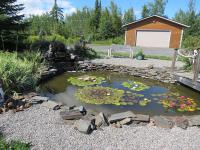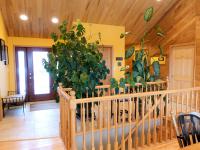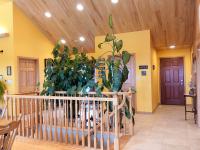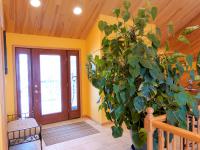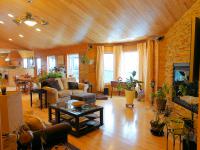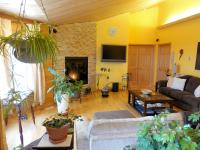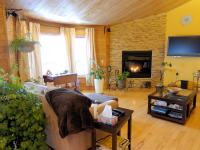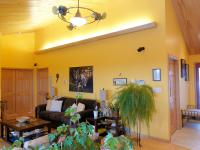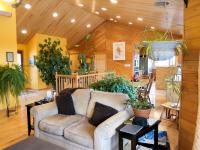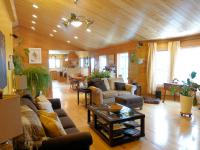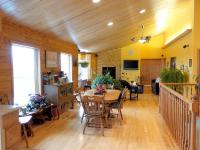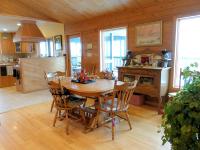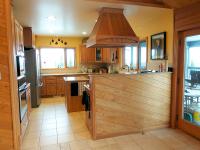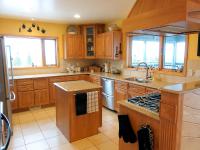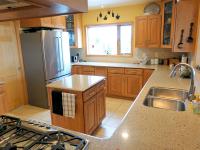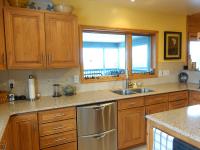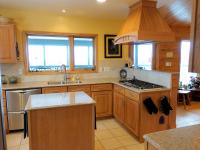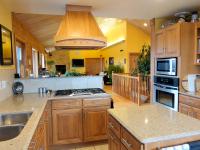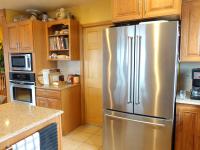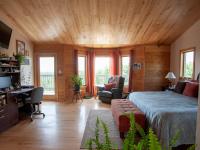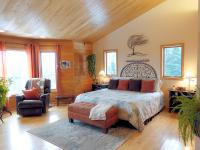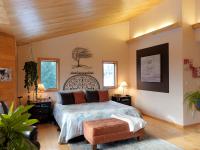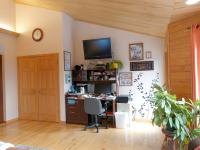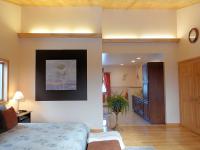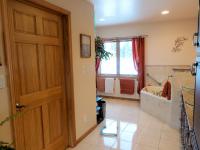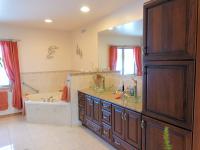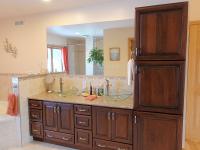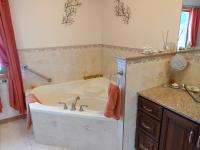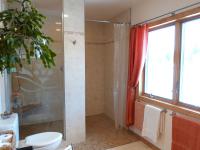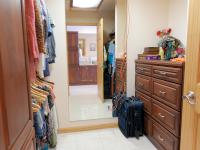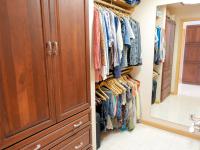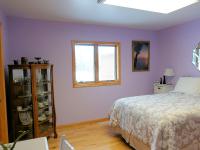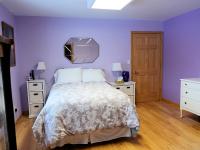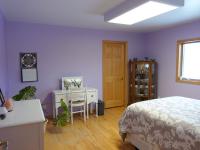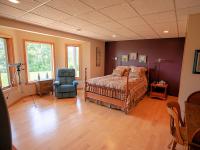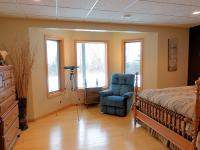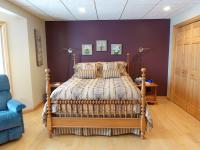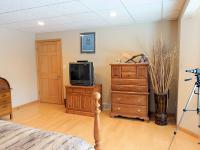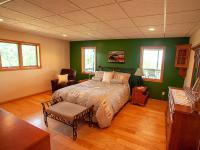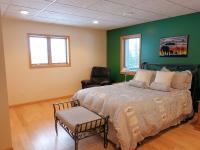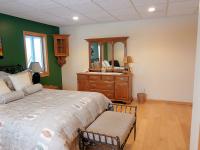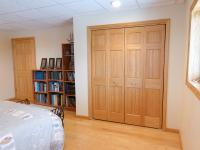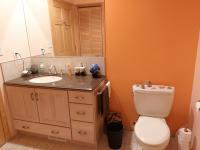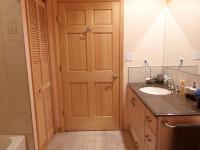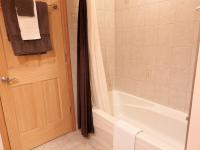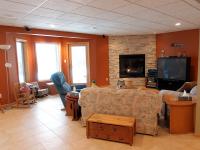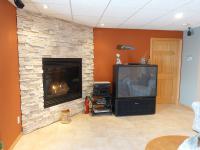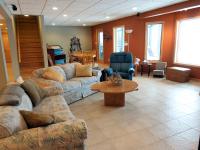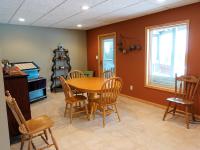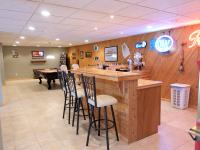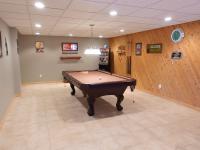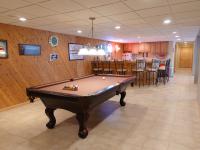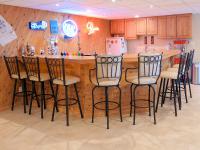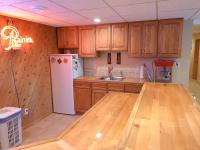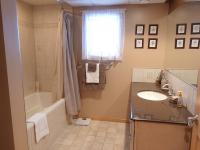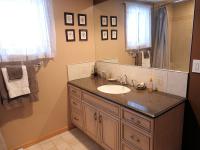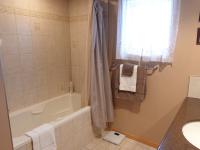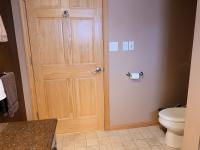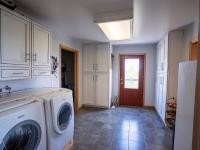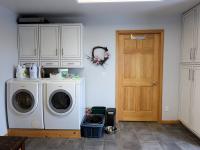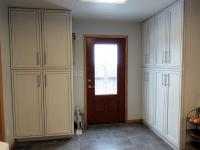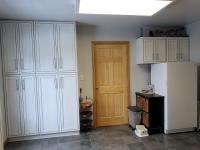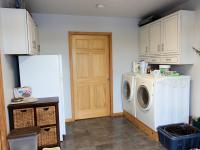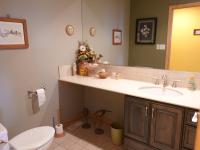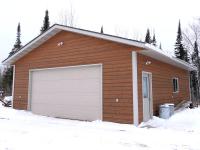MARKET INSIDER
Happy Birthday To Us! — ThunderBayHouses.com is celebrating 20 incredible years of selling homes. No commission. Click or tap here.
6130 Townline Road
$1,099,900
Call 807-577-0878
The ultimate luxury and country retreat — situated atop a hill on 42 breathtaking acres, just within the city limits, and boasting spectacular 360-degree nature views that include the Nor'Wester mountain range and impressive sunrises over the Sleeping Giant, no expense was spared and no detail was overlooked in the fine construction of this custom, owner-built executive home, showcasing over 4,000 square feet of immaculate and comfortable family space that include a finished walk-out basement, and top-quality, specially sourced materials.
A grand entrance warmly welcomes the owners and visitors alike to an open-concept living room and dining room that feature large picture windows that frame the magnificent nature views, a soaring and dramatic birch vaulted ceiling, black-ash accent wall, gleaming hickory hardwood flooring and corner gas fireplace. A garden door in the dining room leads to a large deck with a spacious screened and covered area, ideal for outdoor entertaining, sharing the same impressive views. Adjacent is a fully outfitted gourmet kitchen that has hickory cabinetry, quartz counters, a ceramic-tile back splash, built-in appliances, and all the special convenient touches that make cooking a pleasure.
Two large bedrooms are on the main floor, with two additional large bedrooms in the finished basement. The primary bedroom features a large bay window, birch vaulted ceiling, black-ash accent wall, hickory hardwood flooring, luxurious spa-style ensuite that has double sinks, a soothing two-person air tub and stand-alone shower, plus a walk-in closet with matching cherry-wood cabinetry. The second bedroom also has a walk-in closet and maple hardwood flooring.
Rounding out the main floor are a spacious laundry room that is completely finished and includes modern built-in cabinets, a four-piece bathroom as well as an additional two-piece bathroom.
Also in the basement, which has in-floor heating for enhanced warmth and comfort, are a very spacious family room that has a corner gas fireplace, large wet bar with hickory cabinets (with maple hardwood counters that have an epoxy finish), white-cedar accent wall, and garden doors that walk out to an expansive interlocking stone patio that also has a screened and covered area, as well as an additional four-piece bathroom with soothing air tub, plus large utility and storage room.
Porcelain-tile and ceramic-tile flooring are in the kitchen, family room, bathrooms, entrance, large main-floor laundry room, as well as in the utility and storage room.
The exceptional quality finishing and features also include solid pine trim and solid pine doors throughout the home, high-efficiency Andersen windows, an integrated Generac generator for back-up electricity, central audio system with speakers in the living room and family room, and the list goes on.
A heated double garage is attached to the house; there is also an insulated detached double garage that has its own 100-amp electricity.
Please call 807-577-0878 today to inquire further or to arrange a personal showing of this extraordinary and luxurious, country executive retreat, custom built by its owners 17 years ago on 42 breathtaking acres, showcasing top-quality finishing and features inside and out.
- deck with screened and covered area
- interlocking-stone patio with screened and covered area
- interlocking-stone pathways
- attached double garage with propane heating and automatic door openers
- insulated detached double garage with 100-amp electricity and 220-volt outlets
- pond
- perennial and shrub gardens
- mature trees
- 15 minutes to city amenities
- four-piece (main floor)
- five-piece with two-person air tub (ensuite)
- two-piece (main floor)
- four-piece with air tub (basement)
- pine trim throughout
- pine doors throughout
- hickory hardwood floor in living room, dining room and primary bedroom
- maple hardwood floor in three bedrooms
- ceramic-tile and porcelain-tile floor in kitchen, family room, bathrooms, entrance, main-floor laundry room and utility room
- open-concept living room and dining room with birch vaulted ceiling
- living room with bay window and propane fireplace
- dining room with garden door to deck
- hickory kitchen with island, quartz counters, ceramic-tile back splash, built-in appliances (propane cooktop, oven, dishwasher) and counter lights
- primary bedroom with bay window, birch vaulted ceiling, walk-in closet and garden door to deck
- second bedroom with walk-in closet
- third bedroom with bay window
- family room with bay window, propane fireplace, wet bar and garden doors to patio
- central air conditioning
- air exchanger
- central audio system
- two fridges, bar fridge, freezer, washer and dryer included
