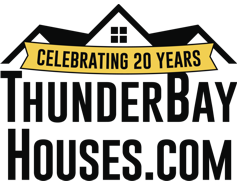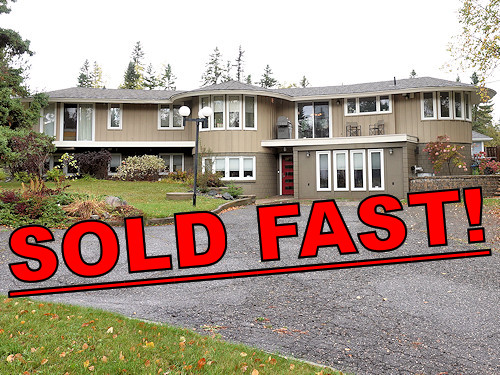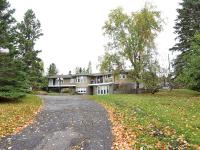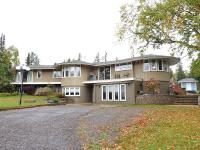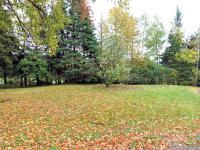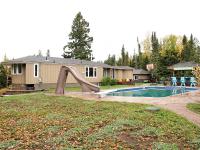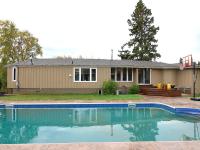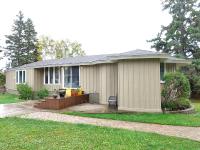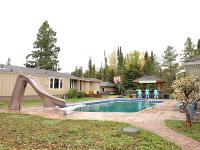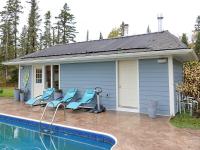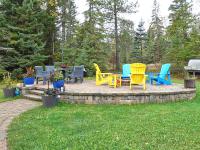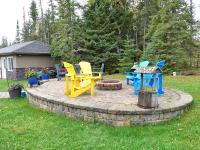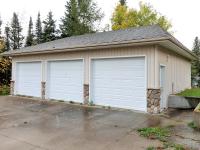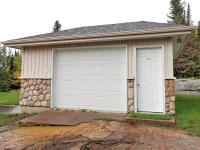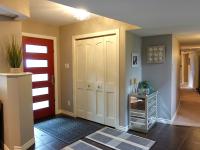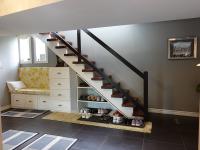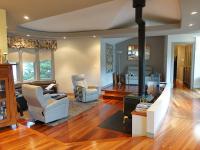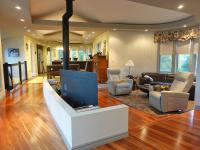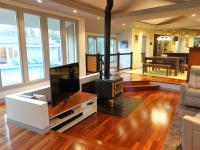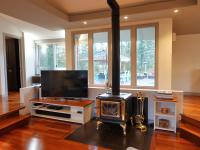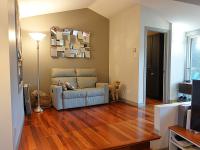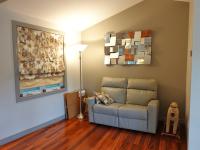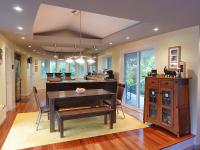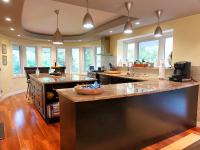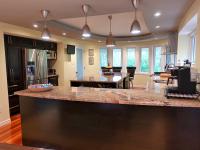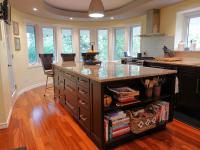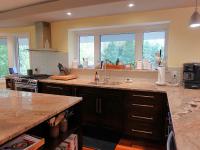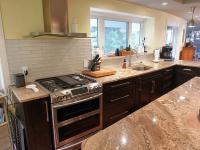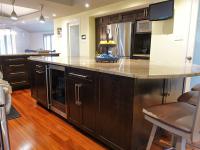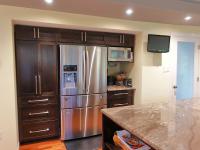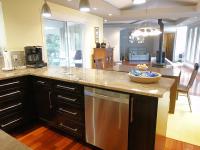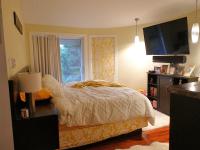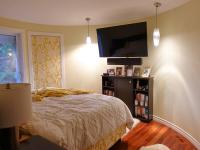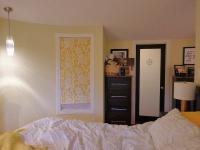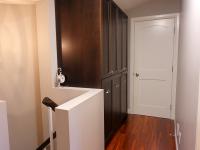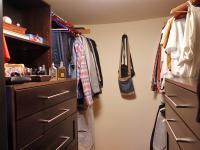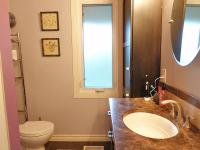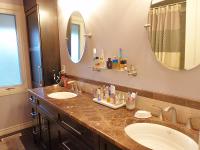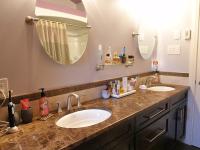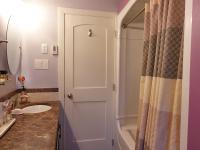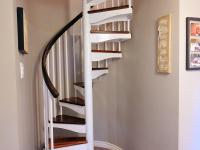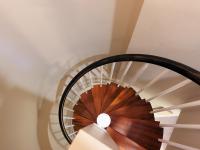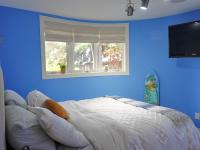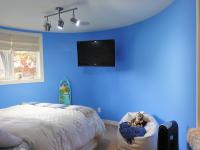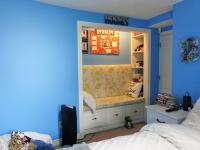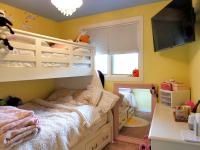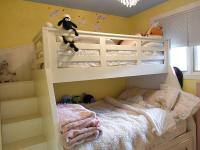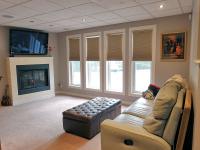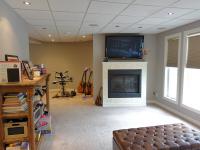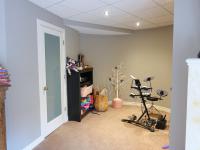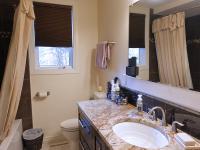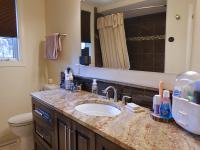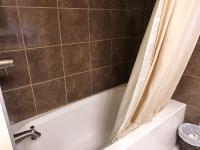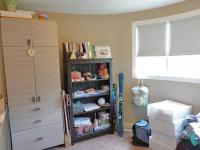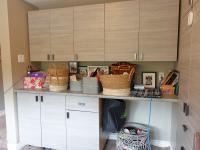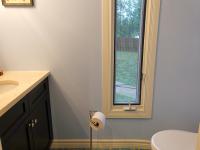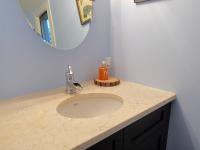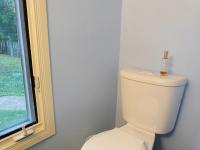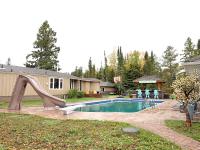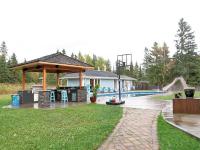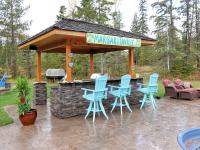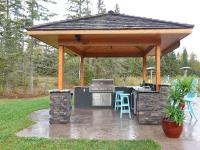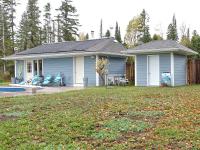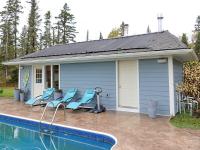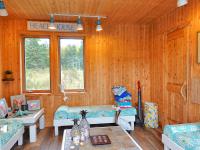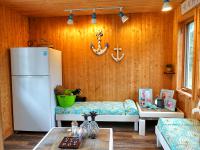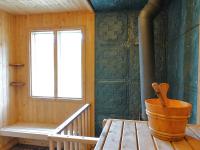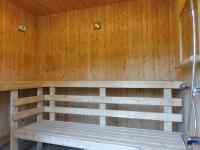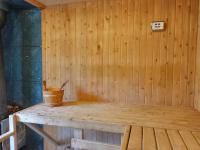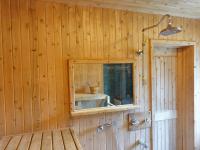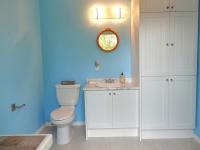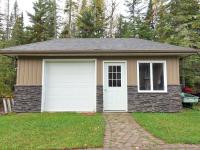MARKET INSIDER
Happy Birthday To Us! — ThunderBayHouses.com is celebrating 20 incredible years of selling homes. No commission. Click or tap here.
934 Lakeshore Drive
Situated on six breathtaking acres just minutes from city amenities, this custom-designed and custom-built executive residence showcases impeccable character and supreme luxury in all its many fine details and unique architectural highlights, features a heated salt-water pool and pool house that has a sauna and steam room, along with a wrap-around patio with covered outdoor kitchen, raised patio with fire pit, newer heated triple garage, another single garage, plus many more impressive attributes.
Designed by renowned architect Jean-Paul St. Jacques, this remarkable home is truly an entertainer's dream — indoors and outdoors — and eliminates the need to own and maintain a separate recreational property such as a camp or cottage.
Large picture windows and three sets of sliding glass doors bring in plenty of natural light and frame wonderful nature views.
Extensively and tastefully renovated in 2010, this one-of-a-kind bungalow with walk-out basement features an open-concept sunken living room with centrepiece wood-burning fireplace, formal dining room, and gorgeous maple eat-in kitchen with large centre island, granite counters and ceramic-tile back splash, along with three bedrooms and three new bathrooms, den or hobby studio, as well as a family room with gas fireplace.
Brazilian tiger-wood flooring gleams throughout the entire main floor. Sliding glass doors in the living room lead to a balcony, with another set of sliding glass doors in the dining room opening to the patio and pool.
The primary bedroom is nicely outfitted with custom built-in cabinetry, along with a walk-in closet, full five-piece ensuite bathroom that conveniently has double sinks, private spiral staircase that leads to the basement, and sliding glass doors that lead to a private balcony.
Other quality updates that were either completed during the 2010 renovations or more recently include new paint and trim throughout, new light fixtures, new windows throughout, new bathrooms with new ceramic-tile flooring, new septic system in 2017, and more. The home also has central air conditioning and a security system.
Relax and entertain family and friends like never before, not only indoors but also outdoors — with the heated in-ground salt-water pool (20 by 40 feet), accompanying pool house with sauna with steamer, change room as well as a two-piece bathroom, covered outdoor kitchen, along with a raised interlocking-stone fire-pit patio.
Furthermore, this home has a central audio system that has a full complement of speakers both inside and outside.
Please call or text today to inquire further or to arrange a personal showing of this custom-designed, custom-built and one-of-a-kind luxury residence, situated on six breathtaking acres just minutes from city amenities.
- newer windows throughout (2010)
- newer doors (2010)
- interlocking-stone patio with outdoor kitchen and natural-gas hook-up for barbecue
- raised interlocking-stone fire-pit patio
- two balconies
- in-ground salt-water pool with gas heating
- pool house with sauna with steamer, change room and two-piece bathroom
- newer insulated detached triple garage (2005) with gas heating, electricity and automatic door openers
- insulated detached single garage with electricity and automatic door opener
- shed with electricity and overhead door
- perennial and shrub gardens
- mature trees
- 10 minutes to city amenities
- five-piece (ensuite)
- two-piece (main floor)
- four-piece (basement)
- new paint throughout (2018)
- new trim throughout (2018)
- many new light fixtures (2018)
- newer Brazilian tiger-wood floor throughout main floor (2010)
- newer ceramic-tile floor in bathrooms and entrance (2010)
- open-concept living room, dining room and kitchen
- sunken living room with wood fireplace and sliding doors to patio
- dining room with sliding doors to patio
- newer maple eat-in kitchen (2010) with island, granite counters, ceramic-tile back splash, built-in dishwasher and beverage fridge
- primary bedroom with walk-in closet, spiral stairway to basement, and sliding doors to balcony
- family room with gas fireplace
- newer bathrooms (2010)
- main-floor laundry
- central air conditioning
- central audio system
- security system
- new gas stove and fridge (2018), new washer and dryer (2018) included
