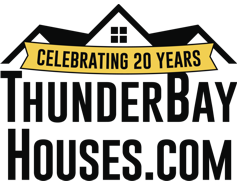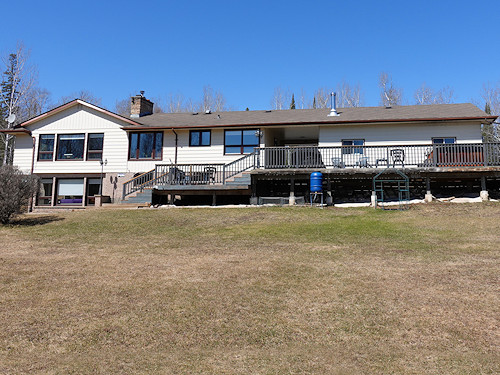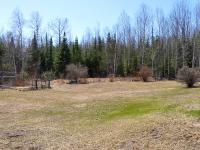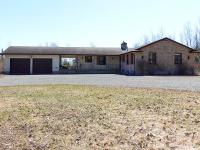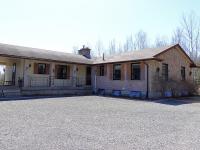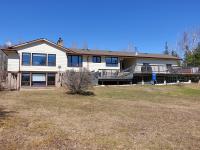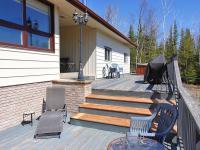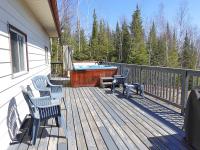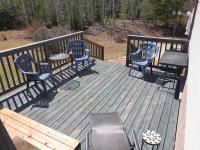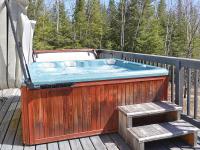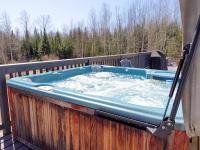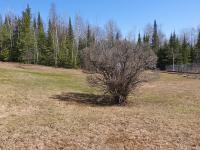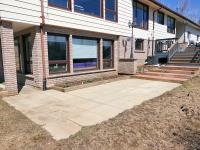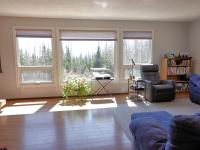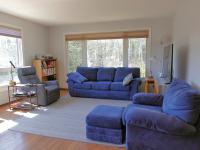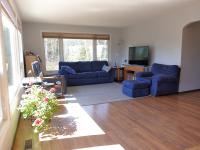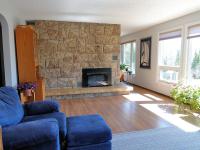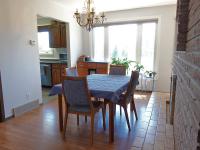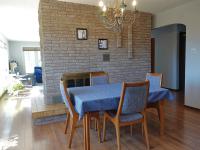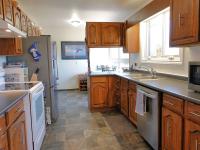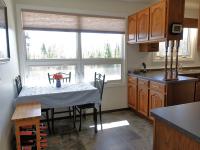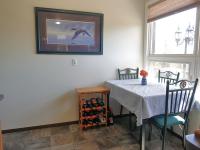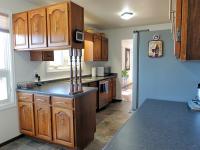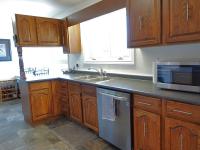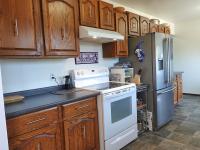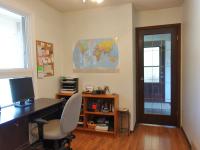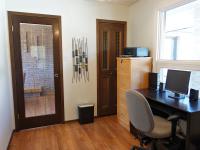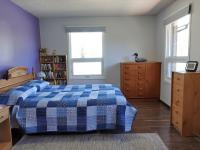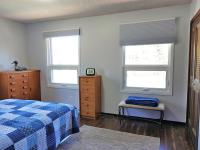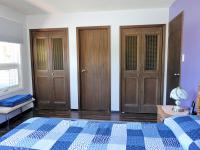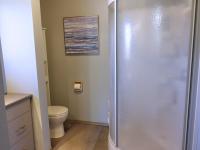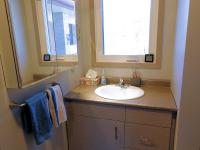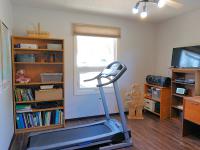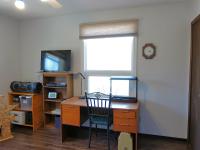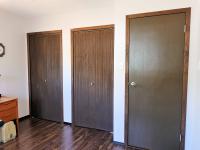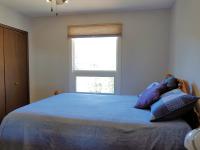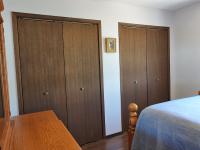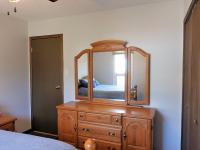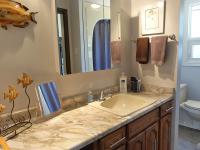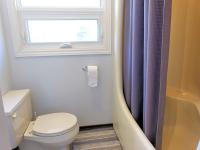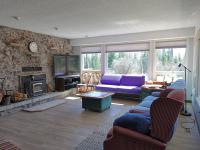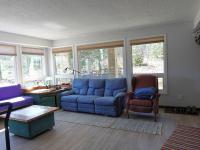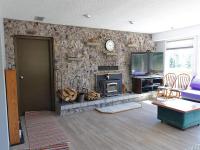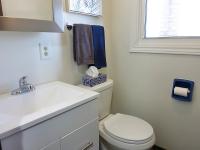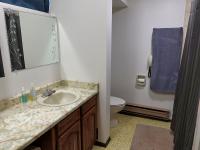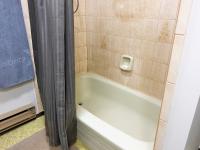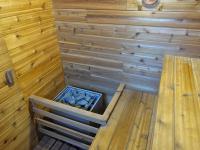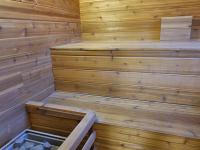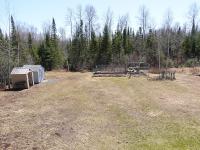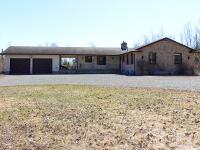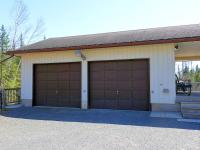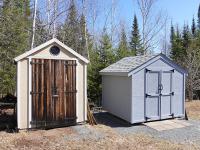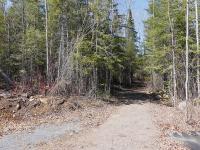MARKET INSIDER
Happy Birthday To Us! — ThunderBayHouses.com is celebrating 20 incredible years of selling homes. No commission. Click or tap here.
245 Alton Road
$635,000
Call or Text 807-707-3001
Exceptional country living awaits! Situated on nearly 10 breathtaking acres of nature's finest, at the end of a dead-end road, within city limits and just 10 minutes from all amenities, this beautifully appointed and spacious bungalow showcases an abundance of comfortable family space including a walk-out basement, features a large two-tier deck with soothing hot tub overlooking the incredible property, plus many more impressive highlights.
Relax and unwind, enjoy peace and privacy at this extraordinary country residence and rural property.
Showing off new paint and newer laminate flooring, the main floor alone boasts a generous 1,670 square feet that include a very spacious living room with electric fireplace and large picture windows that frame spectacular nature views, formal dining room, updated oak eat-in kitchen with new appliances, den or sitting room, three bedrooms each with two closets, along with three bathrooms.
The primary bedroom is spacious, has three picture windows, and also has a three-piece ensuite bathroom.
In the walk-out basement, which is mostly finished, are a large family room with wood-burning fireplace and large picture windows overlooking the yard, additional full four-piece bathroom, sauna for relaxation, as well as plenty of storage, including cold storage.
Other highlights of this remarkable country residence include newer windows throughout, a newer furnace and central air conditioning, attached double garage with breezeway between the home, integrated back-up generator, plus more.
Please call or text 807-707-3001 today to inquire further or to arrange a personal showing of this beautifully appointed and spacious country residence, situated on nearly 10 amazing acres at the end of a dead-end road, and only minutes from city amenities.
- newer windows throughout (2015, 2017)
- newer doors (2018)
- two-tier deck with hot tub
- concrete-block patio
- attached double garage with automatic door opener
- sheds
- mature trees
- perennial and shrub gardens
- fenced vegetable gardens
- 10 minutes to city amenities
- four-piece (main floor)
- three-piece (ensuite)
- two-piece (main floor)
- four-piece (basement)
- new paint throughout (2017 to 2024)
- newer laminate floor in living room, dining room, den and bedrooms (2013, 2015)
- living room with electric fireplace
- updated oak kitchen (2022) with new built-in dishwasher (2021)
- primary bedroom with two closets
- second bedroom with two closets
- third bedroom with two closets
- family room with wood fireplace
- updated bathrooms (2018)
- newer furnace (2014)
- newer central air conditioning (2010)
- back-up generator
- newer stove (2013), new fridge (2021), new washer (2021) and newer dryer (2013) included
