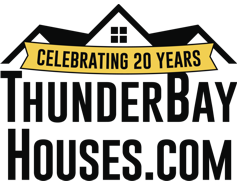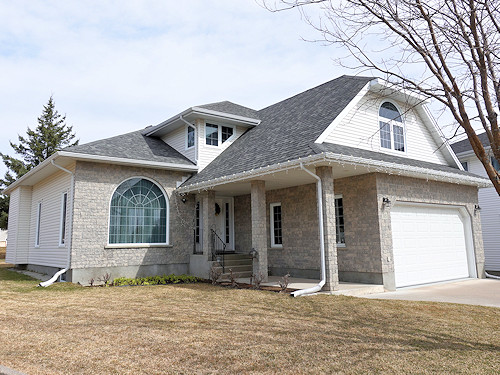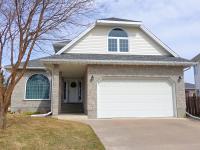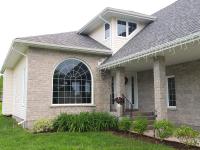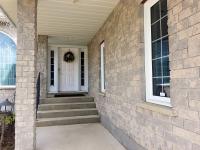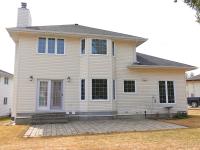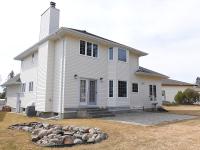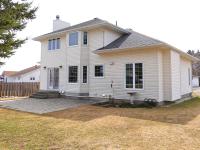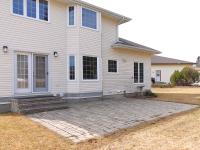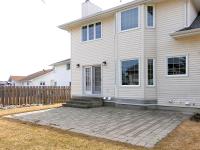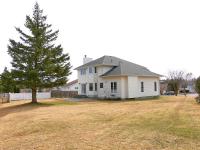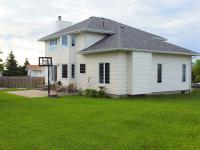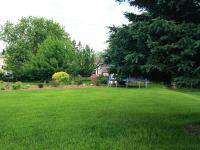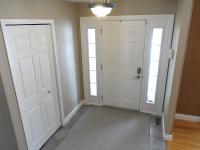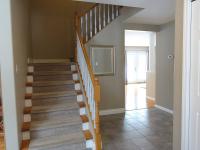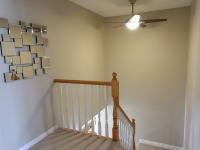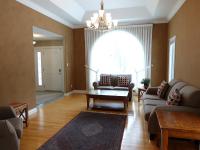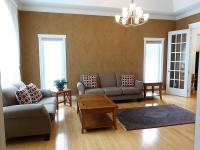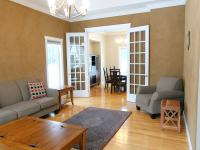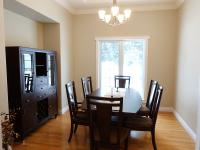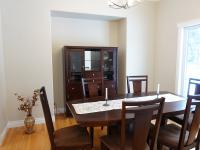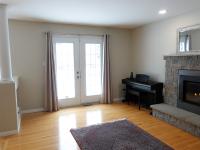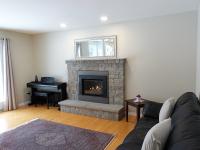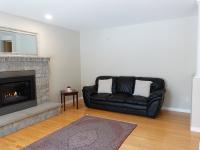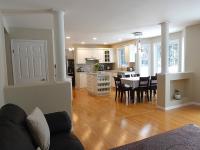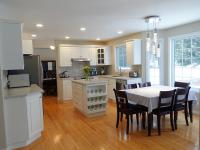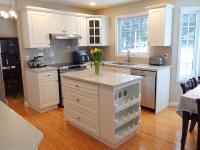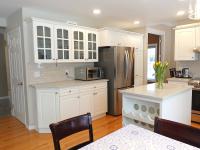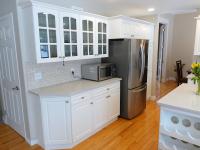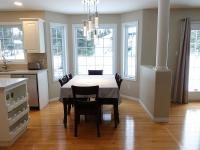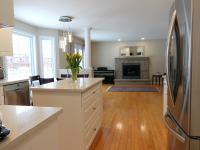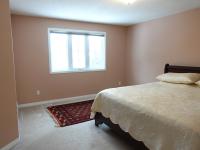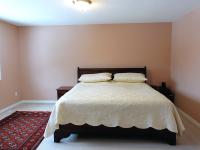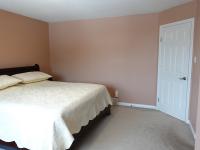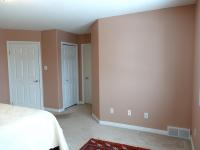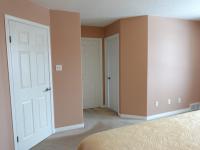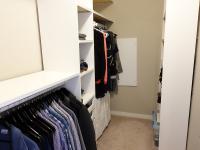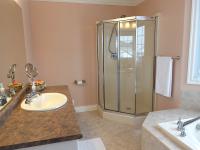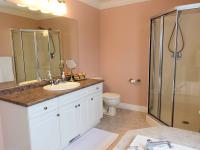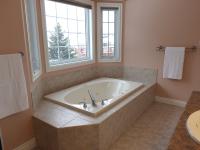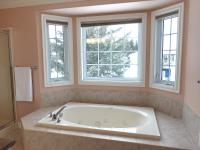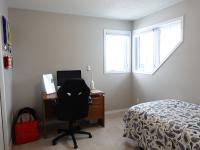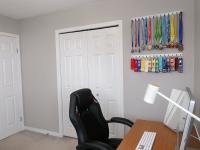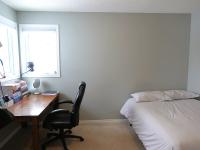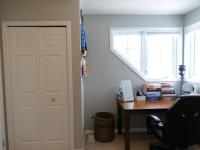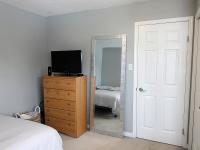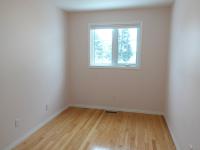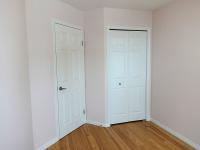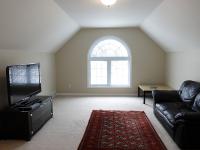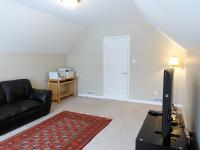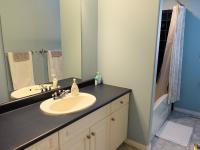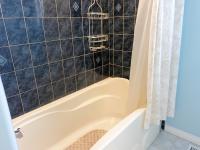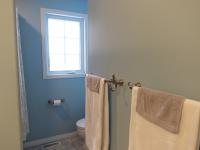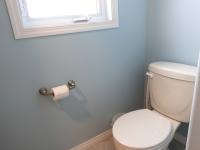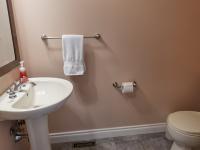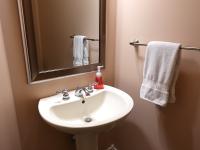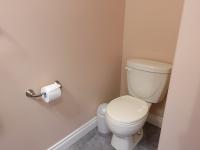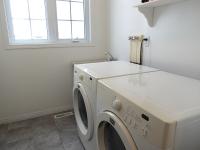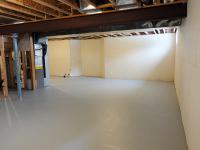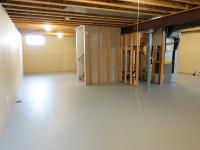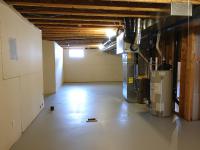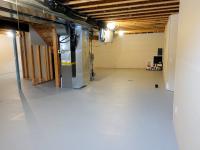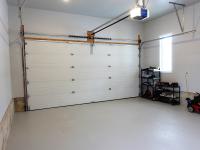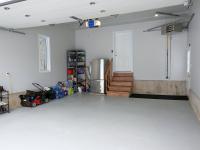MARKET INSIDER
Happy Birthday To Us! — ThunderBayHouses.com is celebrating 20 incredible years of selling homes. No commission. Click or tap here.
113 Princeton Place
$819,000
Call or Text 807-626-4387
Exceptional and stately luxury residence, extraordinary and coveted northside neighbourhood. Situated with a large park-like yard on a quiet cul de sac, this gorgeous executive home absolutely impresses with its top-quality finishing and exquisite attention to detail, showcasing an abundance of comfortable family space, nearly 2,500 square feet on its two floors, that features numerous luxury appointments.
The ambiance of luxury begins in the spacious and bright open-concept formal living room and formal dining room, which feature gleaming oak hardwood flooring, double French doors, and soaring nine-foot tray ceilings that are beautifully enhanced with attractive crown molding.
Also on the main floor are an open-concept family room and updated colonial eat-in kitchen, both also with gleaming oak hardwood flooring. A newer gas fireplace serves as a centrepiece in the family room, which also has double garden doors that lead to a new interlocking-stone patio and the large, lush, park-like back yard — a wonderful place to relax, enjoy the outdoors, entertain family and friends. The kitchen is stunning with a full complement of white colonial-style cabinets, recently enhanced with beautiful quartz counters and a ceramic-tile back splash, as well as new stainless-steel appliances.
Accommodating a family of any size, the second floor boasts four bedrooms, a bonus room above the garage, along with two bathrooms. The primary bedroom conveniently has a full four-piece spa ensuite with soothing whirlpool tub and stand-alone shower, as well as a walk-in closet. The bonus room currently functions as a television room but could be used as a guest bedroom, den, hobby studio, or as something else.
Other highlights of this uncompromising executive home include new paint throughout, new light fixtures, a convenient main-floor laundry, new furnace and central air conditioning, new security system, newer roof, and more.
Even the unfinished basement and attached double garage are immaculate. The basement could be finished as desired for additional living space. The garage features a new gas heater and new automatic door opener.
A newer concrete driveway nicely complements and completes the irresistible and attractive curb appeal.
The quiet and desirable northside cul de sac is close to all amenities, including schools and parks, an amazing network of recreation paths, shopping and more.
Please call or text 807-626-4387 today to inquire further or to arrange a personal showing of this extraordinary luxury residence, boasting a prime location on a quiet cul de sac in a coveted northside neighbourhood.
- newer roof (2012)
- new interlocking-stone patio (2020)
- attached double garage with gas heating (new furnace (2018)) and new automatic door opener (2021)
- newer concrete driveway (2014)
- perennial and shrub gardens
- close to schools, parks, shopping, recreation pathways
- four-piece (second floor)
- four-piece with whirlpool tub (ensuite)
- two-piece (main floor)
- plumbing ready (basement)
- new paint throughout (2020)
- many new light fixtures (2019)
- oak hardwood floor in living room, dining room and kitchen
- new oak hardwood floor in family room and fourth bedroom (2019)
- ceramic-tile floor in bathrooms and front entrance
- open-concept living room and dining room with tray ceilings and French doors
- open-concept family room and kitchen
- family room with newer gas fireplace (2012) and garden doors to patio
- updated colonial eat-in kitchen (2019) with island, quartz counters, ceramic-tile back splash and new built-in dishwasher (2020)
- primary bedroom with walk-in closet
- main-floor laundry
- new furnace (2022)
- new central air conditioning (2022)
- air exchanger
- new security system (2020)
- new stove (2020), new fridge (2020), newer washer and dryer (2016) included
